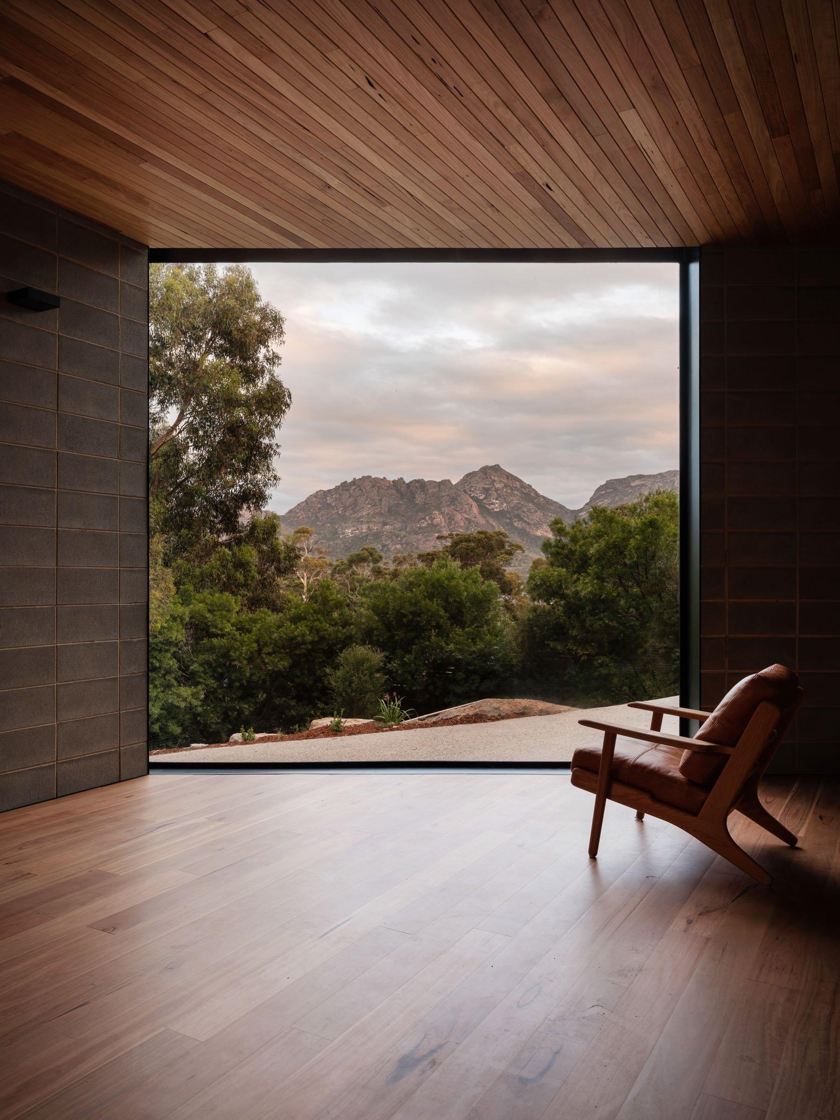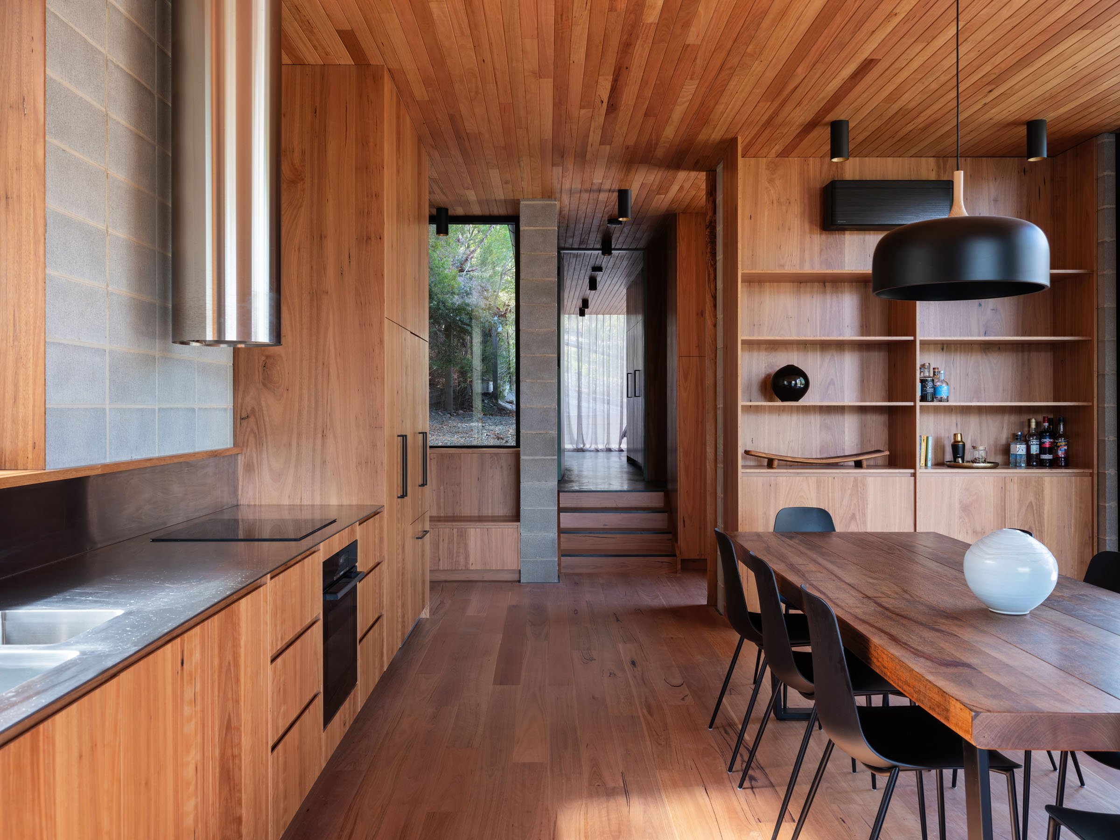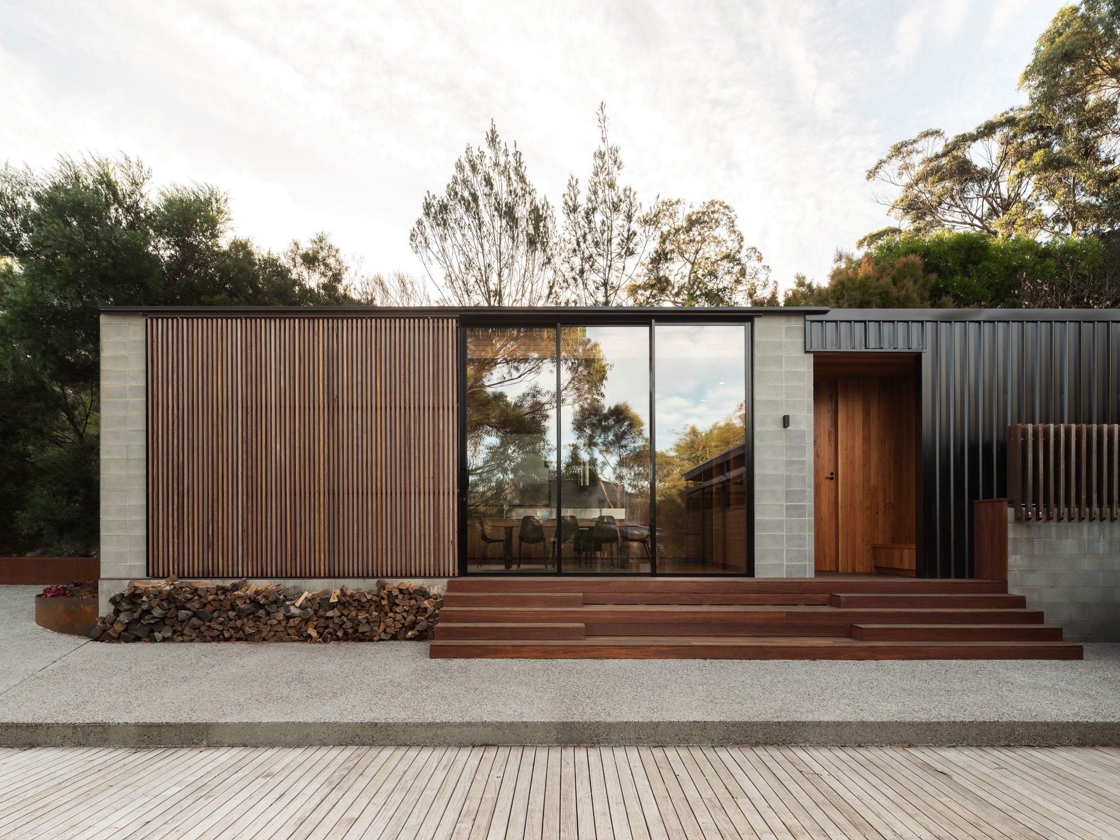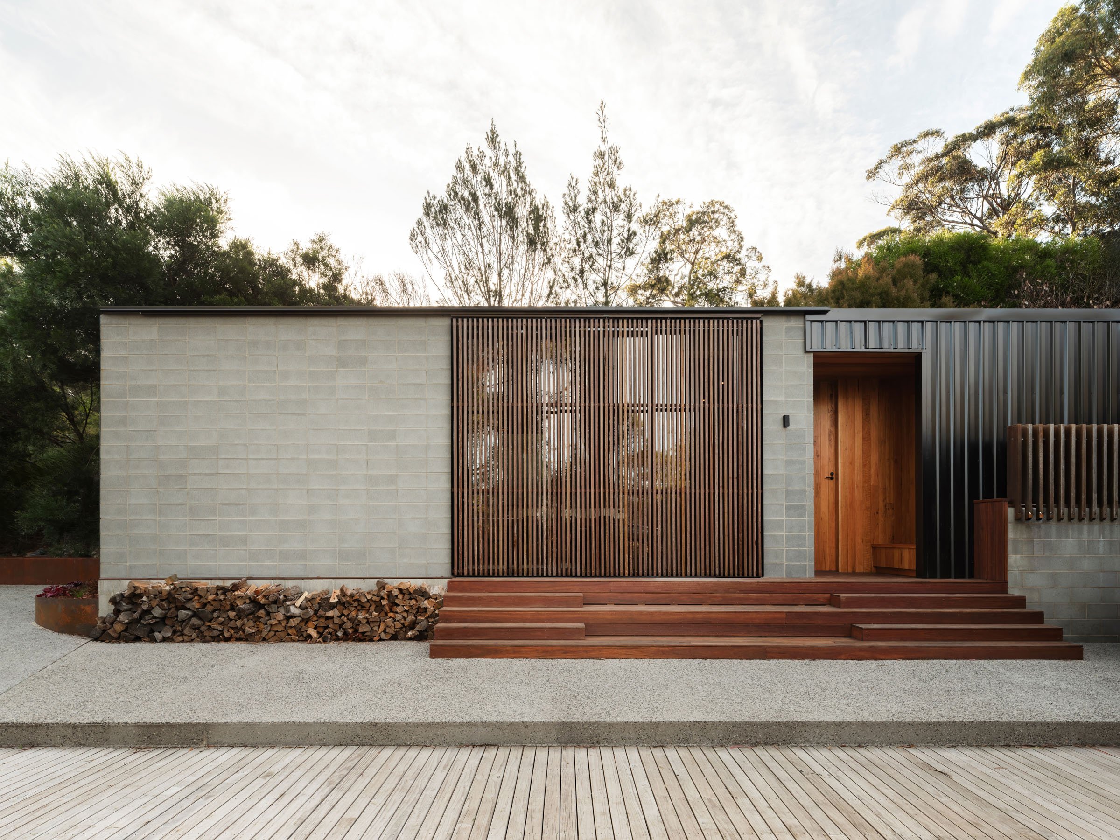Coles Bay House
Residential
Coles bay house
For almost a decade our clients camped on their Coles Bay bush block, overlooking the ancient mountain range, the Hazards and abutting the Freycinet National Park. A shipping container provided basic shelter from the elements, as they developed their dream for a holiday home. Our addition to this modest settlement is a new small footprint pavilion, which adds much needed amenity to the existing site, yet ensures the built form is humbled by the awe inspiring natural surroundings.
Our proposal sat outside the permissible planning envelope, requiring an exception to proceed. We successfully demostrated:
The steep site, combined with the existing crossover and driveway indicated that building on this part of the site would cause the least disturbance to the site and be more cost effective than what was permitted under the planning scheme.
Our design would have minimal impact on neighbouring buildings and, given the elevated position, it would have the best vantage point for the views of the natural environment.
With sustainability front of mind, our clients were eager to retain the converted shipping container, which housed a makeshift kitchen, laundry and bathroom and acted as a storage facility.
By retaining this structure (including the existing deck area) and focusing on a smaller footprint, we were able to maximise the budget and achieve a higher quality finish.
The new addition responds to the existing building in form and material.
A key design consideration was to provide our clients with moments of separation and connection from the new and old built forms and their inhabitants. The siting of the new building cradles the existing deck and BBQ area to create a central meeting place. Working closely with our engineer, we designed a custom-made steel and timber batten sliding screen to the side of the new building, offering the clients the opportunity to adjust to the privacy settings to this area. The screen also acts as a sun shading device to the new dining area in the morning.
The best view of the mountain is to the south, requiring us to balance maximising the visual connection with the challenges of passive solar efficiency. This was achieved through carefully considered window placements. There are two large openings in the main living space that provide connection and access to the view. Two smaller windows facilitate access to the midday and afternoon sun.
Working with the existing typography of the site, the floor level rises up to the master suite at the northern end of the building. This creates an intimate scale of space to the private areas of the building and a generous volume over the main living space.
Natural, raw materials were selected for their robust performance and connection with the surrounding area.
Photography: Adam Gibson













